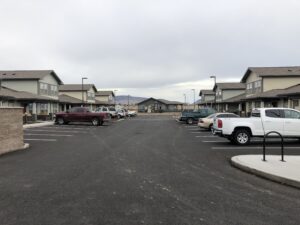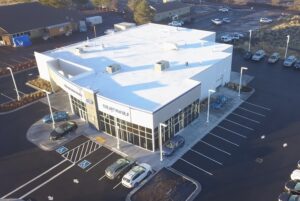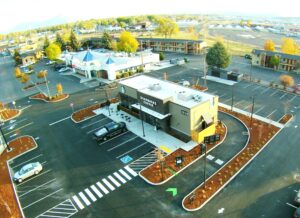Land Development
Adkins is a regional leader in planning, and we approach it in a comprehensive manner, helping our clients meet the challenges of increasingly stringent regulations by providing innovative solutions. We understand the unique requirements of each project so that we can develop an appropriate and practical solution to accomplish the project and meet City, County, State, and Federal requirements.
-
Feasibility Studies
-
Pre-Development Analysis
-
Conceptual and Master Site Planning
-
Preliminary Subdivision Planning
-
Cost Estimating
-
Construction Management
Featured Projects
Sky Meadows
Klamath Housing Authority – Klamath Falls, OR
Klamath Housing Authority together with Luckenbill-Drayton and Associates, LLC and Bogatay Construction recently completed Sky Meadows, a 32-unit apartment complex, a tri-plex, and a 3-bedroom house providing affordable workforce housing rentals in Klamath Falls. Adkins Engineering provided topographic surveys and civil site design elements of the project, civil construction administration support, and construction materials testing. In addition, we performed a Land Partitiion of the Homedale Road property, roadway and railroad noise surveys, ALTA surveys and Environmental Site Assessments for each property required by the lending agencies.
Klamath Falls Subaru
Site Planning & More – Klamath Falls, OR
Adkins provided a full suite of engineering and support services for Klamath Falls Subaru including: topographic/site survey, site planning, civil engineering, construction staking, construction observation/structural special inspections inspections, and construction materials testing.
Starbucks
Site Planning & More – Klamath Falls, OR
Adkins provided a full suite of engineering and support services for Klamath Falls Starbucks including: topographic/site survey, site planning, civil engineering, construction staking, construction observation/structural special inspections inspections, and construction materials testing.
Aspen Dental
Site Planning & More – Klamath Falls, OR
Adkins provided a full suite of engineering and support services for Aspen Dental including: topographic/site survey, site planning, civil engineering, structural engineering, construction staking, construction observation/structural special inspections inspections, and construction materials testing.
Pheasant Run Subdivision
Klamath County
Adkins provided land planning assistance for an 87 lot subdivision application and preliminary subdivision plan. We also performed site topography, prepared design plans for lots, roads, and utilities, completed storm drain analysis, and the DEQ 1200-C Sediment and Erosion Control Plan. Adkins also performed construction staking, materials testing, construction management services, and final subdivision plat preparation for this successful project.
Klamath Tribes
Early Childhood Development Center
Adkins was the Engineer of Record for the Klamath Tribes’ $2.4 million, 7,500 square foot early childhood development center. We were responsible for performing a conceptual design and final design as well as completing all construction and bid documents. Adkins also managed the bidding process and performed construction administration, inspection, testing, project closeout, and a one-year warranty inspection.
Pelican Pointe
Assisted Living & Memory Care Facility
Adkins provided planning assistance through the City of Klamath Falls for a 11,000 sq. ft. 12-room Alzheimer care addition. Services provided for this project include topographic survey, site plan preparation, site design (including parking lot and sidewalks), grading, erosion control, utilities, storm drainage analysis, a Traffic Analysis Statement, construction staking, and materials testing.
Klamath Tribes
Goos oLigi Gowa – “Pine Grove Gathering Place”
The Klamath Tribes recently constructed a new $2.8 million assembly area that can accommodate 300 people and is appointed with a full commercial kitchen. This aesthetically pleasing structure features an energy efficient design using non-traditional energy efficient materials and assemblies such as an insulated concrete form foundation and structural insulated panel (SIP) walls. Adkins was the Design Professional in Responsible Charge and Engineer of Record responsible for the conceptual design, design, and construction documents. We also managed the bidding process and performed construction administration, inspection, testing, project closeout, and a one-year warranty inspection.
